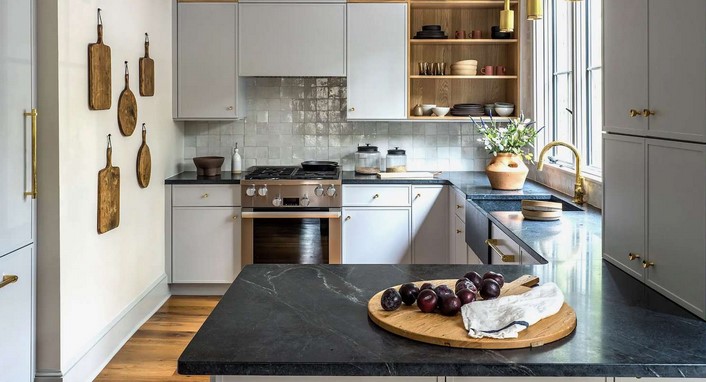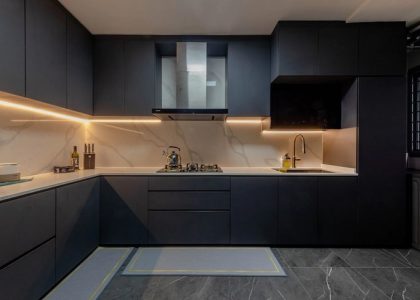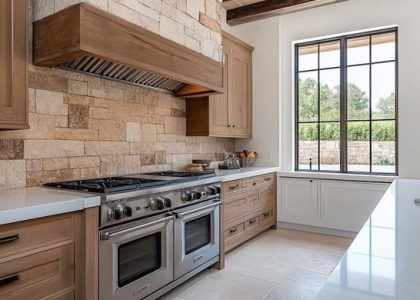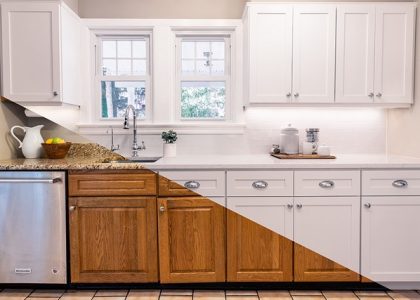
In many modern homes, the kitchen is the heart of the household, but not every home comes with a spacious, open kitchen design. For those with limited square footage, a well-thought-out kitchen layout can make a world of difference. Compact kitchen layouts offer space-saving solutions that maximize functionality, improve flow, and create an inviting environment, even in the smallest of kitchens. In this article, we will explore some effective design strategies and tips for creating a more efficient and stylish small kitchen, demonstrating that limited space doesn’t have to limit your culinary potential.
1. Understanding the Importance of Efficient Kitchen Design
When working with a compact space, the first step is to focus on efficient design. A cluttered kitchen can feel cramped, and poor layout choices can lead to workflow disruptions, making cooking a more frustrating task. A well-planned compact kitchen layout can improve workflow, provide ample storage, and create an aesthetically pleasing space. Key principles include:
Work Triangle Concept
The work triangle principle is one of the most established guidelines for kitchen design. It emphasizes the placement of the three primary work areas—the stove, sink, and refrigerator—in a triangular layout. This reduces unnecessary movement, ensuring that each task can be completed efficiently. In compact kitchen layouts, this principle is vital for maintaining an ergonomic flow and reducing wasted time and effort.
Open Shelving vs. Cabinets
In a compact kitchen, storage is a top priority. However, not all storage solutions are created equal. For smaller spaces, open shelving can create an airy feel, allowing easy access to frequently used items and keeping the kitchen feeling less cramped. On the other hand, cabinets with clever storage solutions—like pull-out shelves, lazy Susans, or drawer dividers—help make the most of every inch of space without sacrificing organization.
Maximizing Vertical Space
In a smaller kitchen, vertical space is often underutilized. By extending cabinets or shelves to the ceiling, you can take advantage of otherwise wasted space. Hanging pots, pans, and utensils on wall-mounted racks is another effective way to clear counter space and create a more organized environment.
2. Space-Saving Layouts for Small Kitchens
When designing a compact kitchen layout, choosing the right layout is critical to maximizing space. Several layouts work well in small kitchens, each offering distinct benefits.
1. Galley Kitchen
The galley kitchen is one of the most common and efficient layouts for compact spaces. With parallel countertops on either side, this layout allows for a streamlined, linear design. It’s a great option for narrow kitchens and maximizes the length of available space.
- Space-Saving Tip: Use upper cabinets on one side of the kitchen and lower cabinets or drawers on the other. Adding pull-out pantry racks or a rolling cart can further enhance functionality without crowding the space.
2. L-Shaped Kitchen
For kitchens that have a bit more room to work with, the L-shaped layout is a great choice. It places counters along two adjacent walls, creating an open floor plan while still maintaining a compact footprint. The open area can be used for a small dining table or additional prep space.
- Space-Saving Tip: Incorporating a kitchen island with built-in storage or a foldable table can optimize this layout, making it perfect for families or those who like to entertain.
3. U-Shaped Kitchen
While U-shaped kitchens tend to be better suited to medium-sized spaces, they can also work in compact kitchens with careful planning. This layout offers three sides of work space, creating a kitchen that feels organized and offers plenty of counter space for food prep. The key is to ensure there is enough room to move between the work areas.
- Space-Saving Tip: Opt for narrow cabinets and incorporate built-in appliances like a slimline dishwasher or under-counter fridge to maintain a clean, open look.
4. Single-Wall Kitchen
For ultra-compact spaces, a single-wall kitchen layout can be the most practical choice. All appliances and counters are placed along one wall, which opens up the rest of the space for movement or dining.
- Space-Saving Tip: Use sliding or bi-fold doors for cabinets to reduce the need for clearance space. Also, consider multi-functional appliances that combine cooking, washing, and drying functions in one unit.
3. Smart Storage Solutions for Compact Kitchens
In small kitchens, storage is often the biggest challenge. Fortunately, with the right storage solutions, you can keep everything organized without sacrificing valuable counter space.
1. Drawer Organizers
Deep drawers with dividers or pull-out trays are a great way to store utensils, pots, pans, and even kitchen gadgets in a compact kitchen layout. They keep everything visible and easy to access, eliminating the need to rummage through cluttered cabinets.
- Space-Saving Tip: Invest in pull-out pantry racks or pull-out spice racks, which can be installed inside cabinet doors to store frequently used items without taking up counter space.
2. Hidden Appliances
Many small kitchens benefit from built-in or hidden appliances, such as under-counter dishwashers, compact refrigerators, or combination washer-dryers. These appliances save space by integrating seamlessly into the cabinetry, giving the kitchen a cleaner, less cluttered appearance.
- Space-Saving Tip: Look for appliances that are specifically designed for small kitchens—these models are typically more compact but still provide all the functionality you need.
3. Corner Storage Solutions
Corners can often be overlooked in compact kitchens, but they offer great potential for storage. Lazy Susans, pull-out corner cabinets, or corner drawers can make full use of these often-wasted areas.
- Space-Saving Tip: Invest in a pull-out corner pantry or a rotating shelf system to make accessing hard-to-reach corners easier.
4. Overhead and Wall-Mounted Storage
Incorporating overhead storage and wall-mounted racks is an excellent way to keep essential items within easy reach. You can install shelves above the sink or stove for quick access to everyday items like spices, cooking oils, or cutting boards.
- Space-Saving Tip: Hang pots, pans, and utensils from a ceiling-mounted rack to free up cabinet and drawer space. Magnetic knife strips and wall-mounted drying racks also help save valuable counter space.
Creating a functional, stylish kitchen in a compact space may seem challenging, but with thoughtful design and the right compact kitchen layout, you can maximize every inch of available space. Whether you opt for a galley, L-shaped, U-shaped, or single-wall layout, careful planning can ensure that your kitchen remains practical and efficient, while still maintaining a sense of openness and comfort. With the right space-saving storage solutions, your small kitchen can be just as functional—and even more organized—than larger ones. A compact kitchen layout can bring together efficiency, style, and functionality to make the most of any kitchen space, no matter how small.




